The Enclave at 1550 - Apartment Living in San Antonio, TX
About
Welcome to The Enclave at 1550
1550 Jackson Keller Road San Antonio, TX 78213P: 210-796-4370 TTY: 711
Office Hours
Monday through Friday 8:30 AM to 5:30 PM. Saturday 10:00 AM to 5:00 PM.
A life of relaxation and luxury is just within reach at the impressive community of The Enclave at 1550. Our stunning high-rise puts you closer to delicious eateries, grand entertainment attractions, and beauteous boutiques around San Antonio, Texas.
We are proud to offer a variety of lavish one and two bedroom apartment homes for rent that show off the beautiful city skyline. You are just a simple click away from experiencing a convenient and functional lifestyle.
With you in mind, each of our plushly designed amenities is sure to meet your expectations. Let your worries float away to experience a genuinely calming apartment home living experience at The Enclave at 1550 in San Antonio, TX.
Submit Your Application in July and receive at least $100 off your rent each month for a year!!
Floor Plans
1 Bedroom Floor Plan
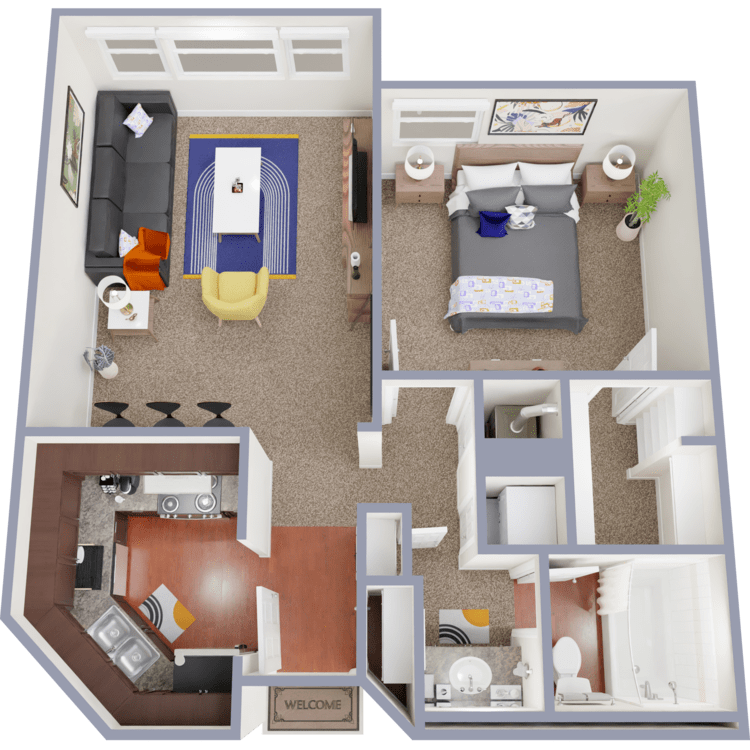
Soho
Details
- Beds: 1 Bedroom
- Baths: 1
- Square Feet: 673
- Rent: From $1045
- Deposit: $250
Floor Plan Amenities
- All-electric Kitchen
- Balcony or Patio
- Breakfast Bar
- Carpeted Floors
- Ceiling Fans
- Central Air and Heating
- Dishwasher
- Extra Storage
- Hardwood Floors
- Microwave
- Pantry
- Refrigerator
- Walk-in Closets
- Washer and Dryer Connections
* In Select Apartment Homes
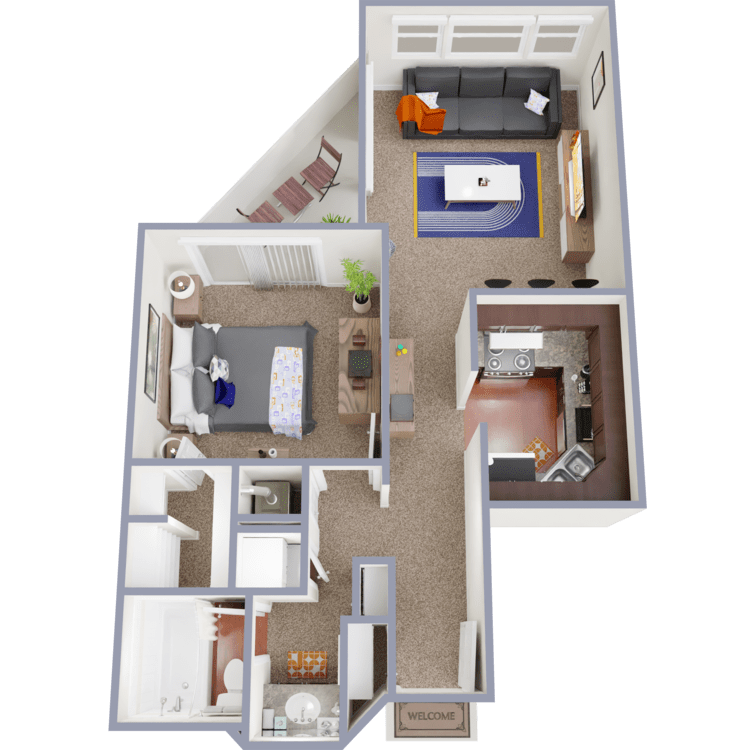
Greenwich
Details
- Beds: 1 Bedroom
- Baths: 1
- Square Feet: 718
- Rent: From $1245
- Deposit: $250
Floor Plan Amenities
- All-electric Kitchen
- Balcony or Patio
- Breakfast Bar
- Carpeted Floors
- Ceiling Fans
- Central Air and Heating
- Dishwasher
- Extra Storage
- Hardwood Floors
- Microwave
- Pantry
- Refrigerator
- Walk-in Closets
- Washer and Dryer Connections
* In Select Apartment Homes
Floor Plan Photos
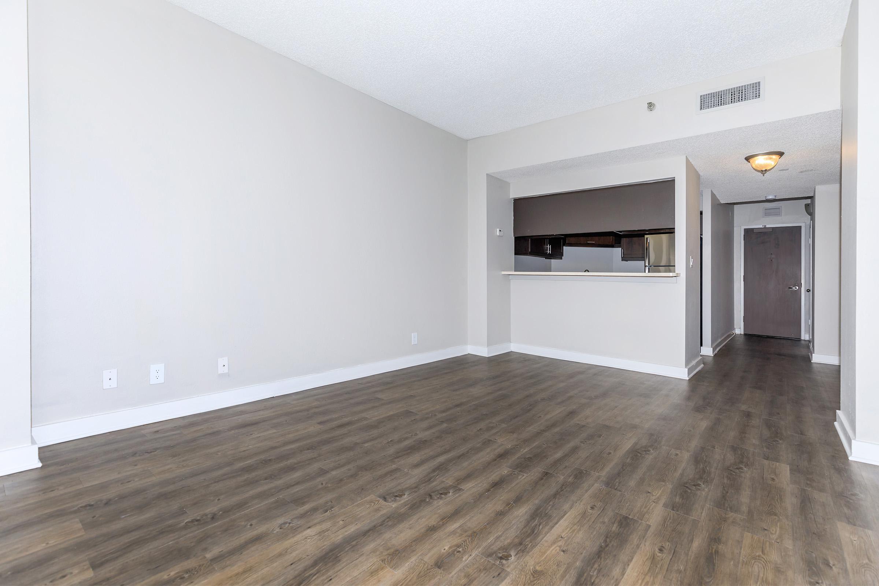
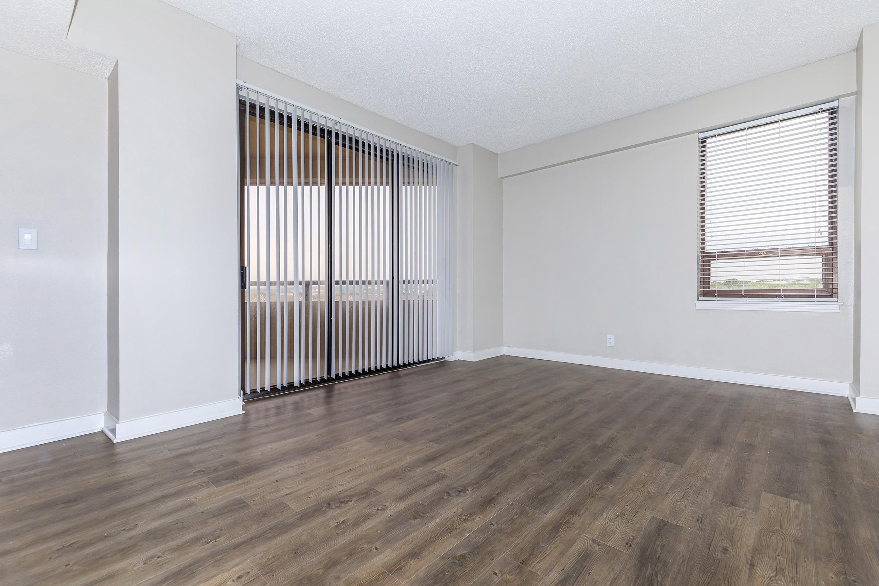
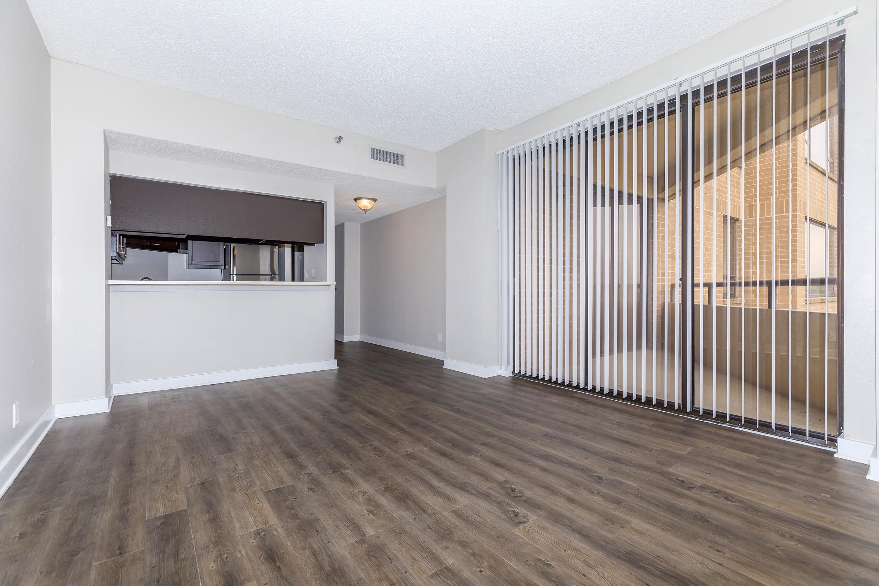
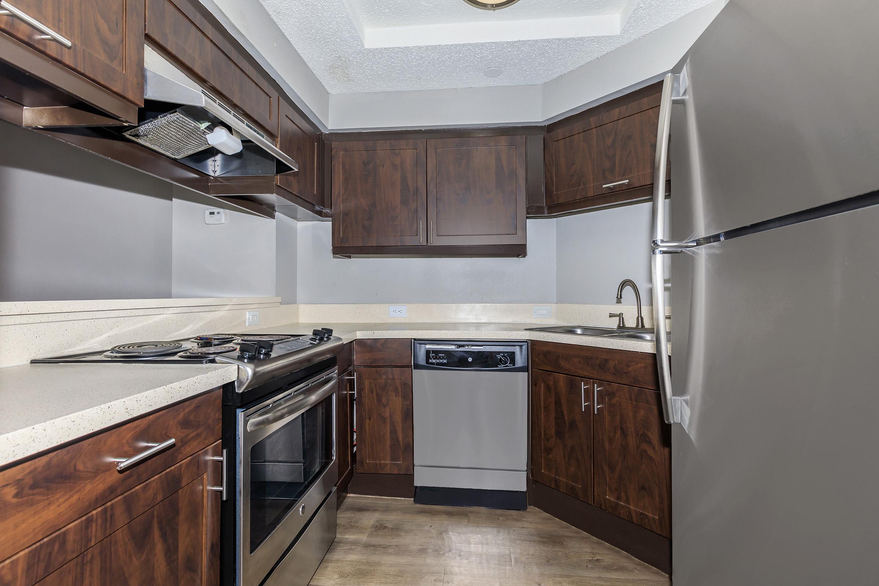
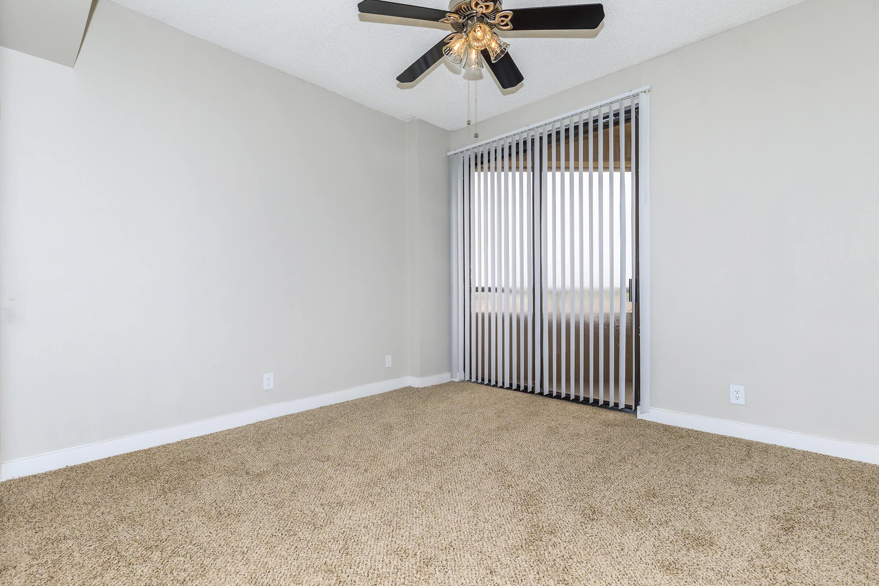
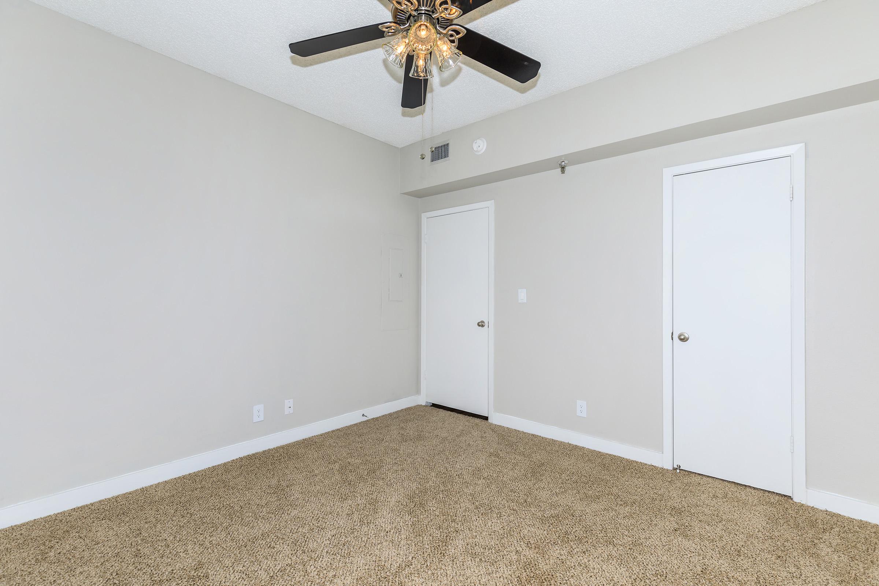
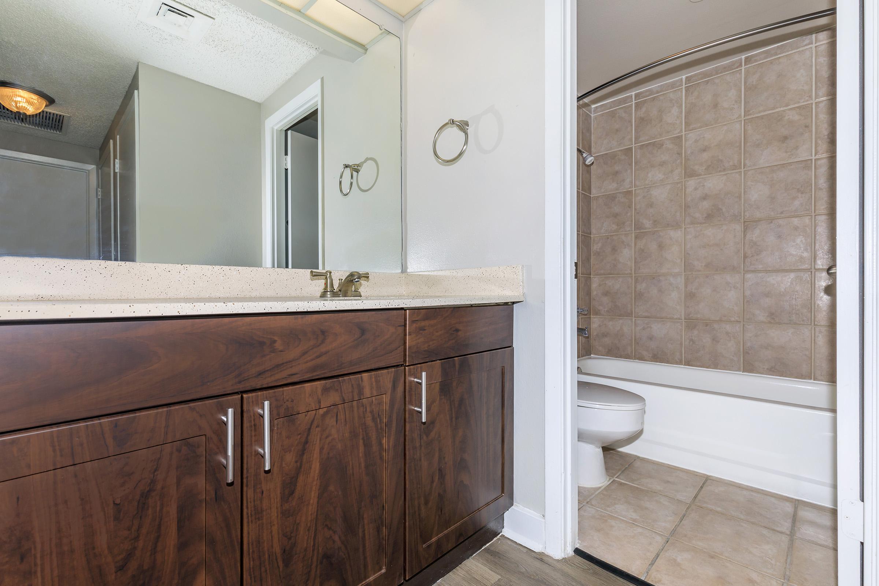
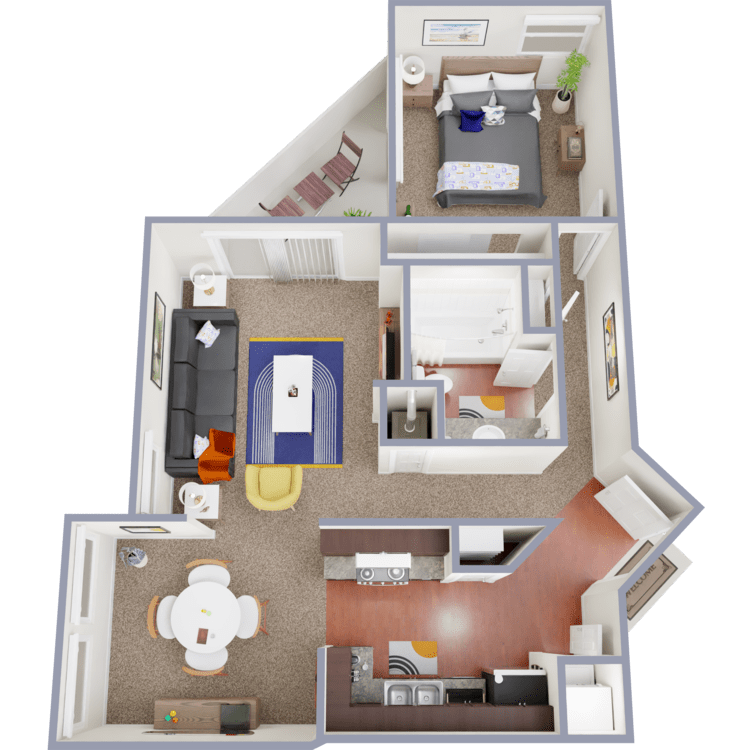
Manhattan
Details
- Beds: 1 Bedroom
- Baths: 1
- Square Feet: 843
- Rent: From $1175
- Deposit: $250
Floor Plan Amenities
- All-electric Kitchen
- Balcony or Patio
- Breakfast Bar
- Carpeted Floors
- Ceiling Fans
- Central Air and Heating
- Dishwasher
- Extra Storage
- Hardwood Floors
- Microwave
- Pantry
- Refrigerator
- Walk-in Closets
- Washer and Dryer Connections
* In Select Apartment Homes
2 Bedroom Floor Plan
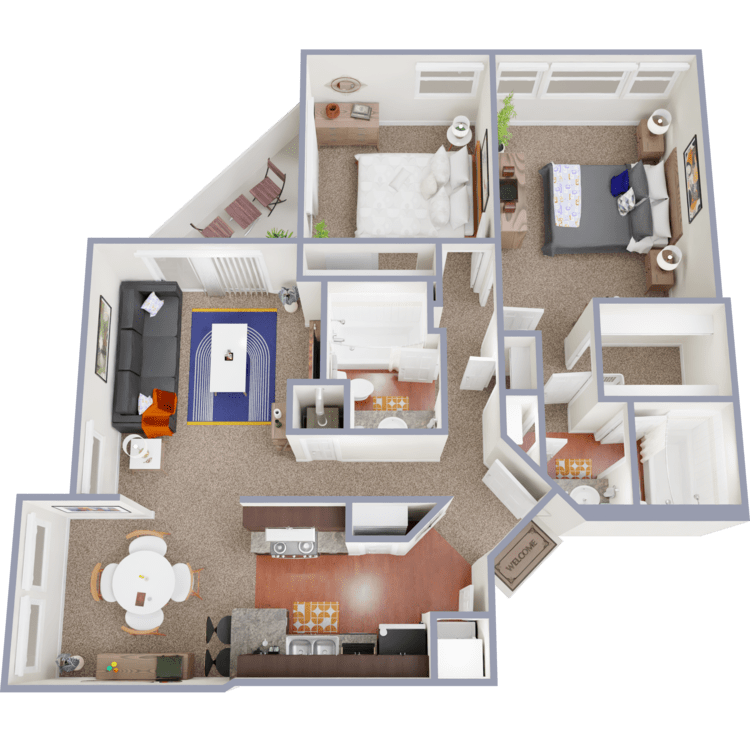
Marquis
Details
- Beds: 2 Bedrooms
- Baths: 2
- Square Feet: 1204
- Rent: From $1295
- Deposit: $350
Floor Plan Amenities
- All-electric Kitchen
- Balcony or Patio
- Breakfast Bar
- Carpeted Floors
- Ceiling Fans
- Central Air and Heating
- Dishwasher
- Extra Storage
- Hardwood Floors
- Microwave
- Pantry
- Refrigerator
- Walk-in Closets
- Washer and Dryer Connections
* In Select Apartment Homes
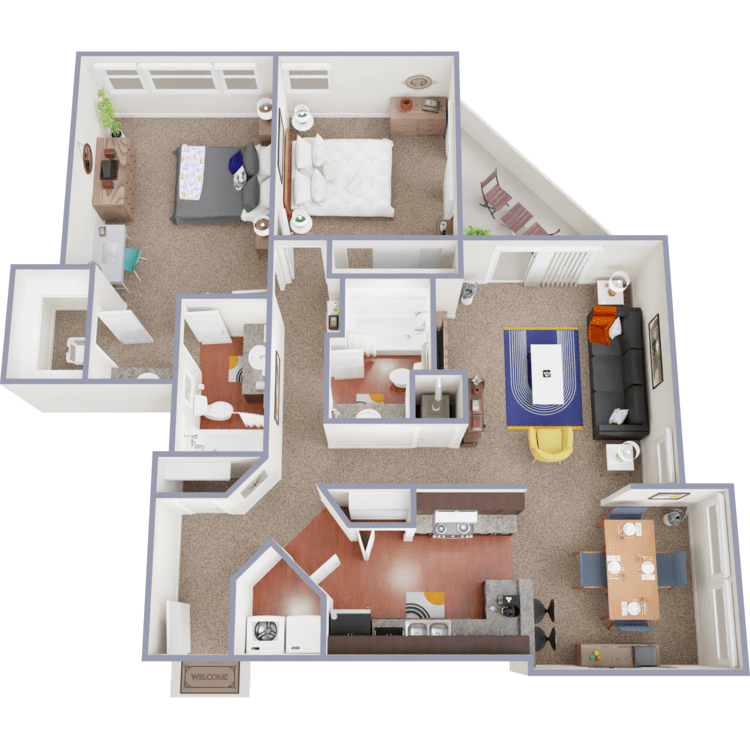
Astria
Details
- Beds: 2 Bedrooms
- Baths: 2
- Square Feet: 1221
- Rent: From $1336
- Deposit: $350
Floor Plan Amenities
- All-electric Kitchen
- Balcony or Patio
- Breakfast Bar
- Carpeted Floors
- Ceiling Fans
- Central Air and Heating
- Dishwasher
- Extra Storage
- Hardwood Floors
- Microwave
- Pantry
- Refrigerator
- Walk-in Closets
- Washer and Dryer Connections
* In Select Apartment Homes
Floor Plan Photos
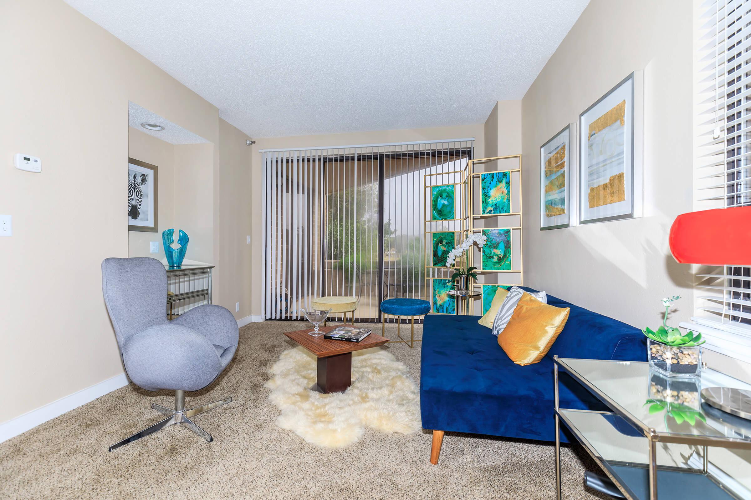
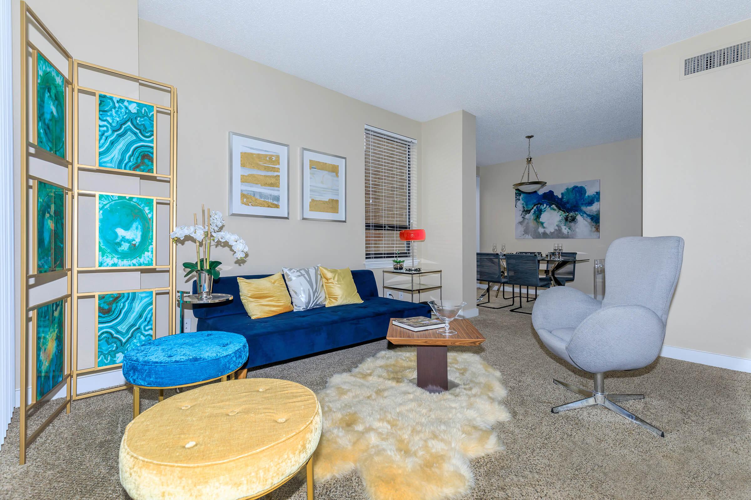
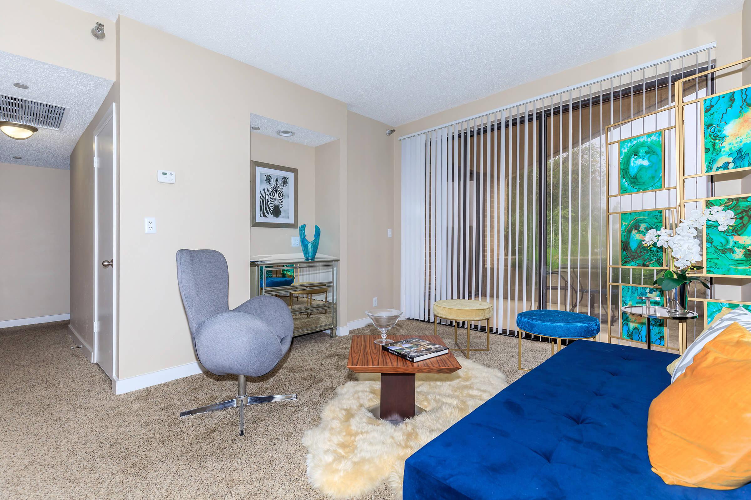
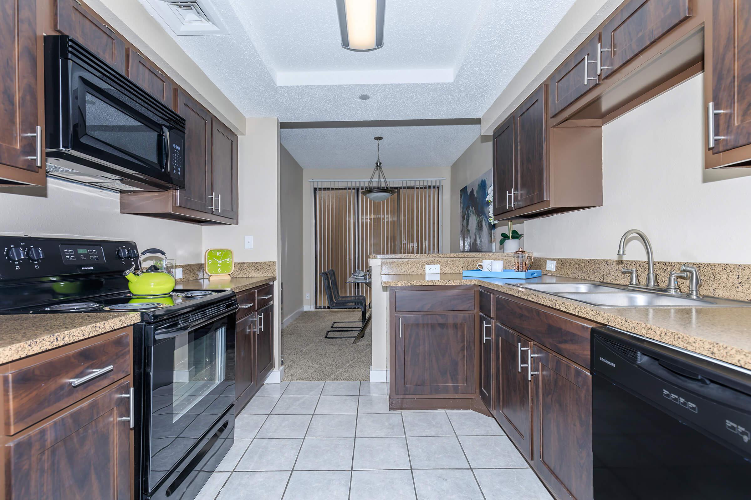
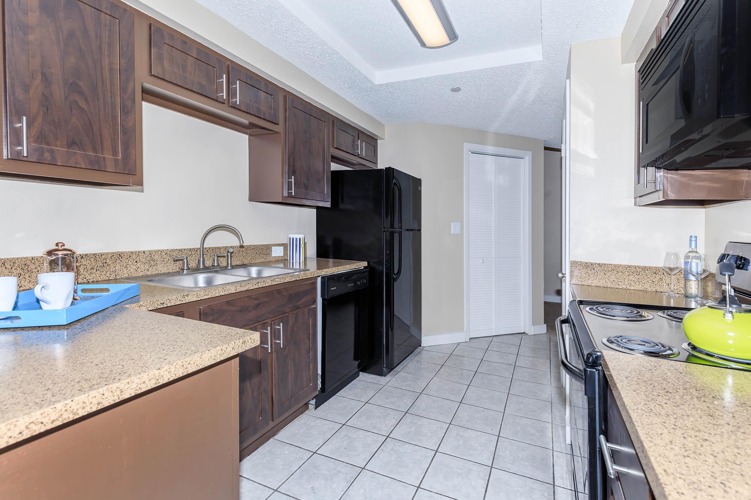
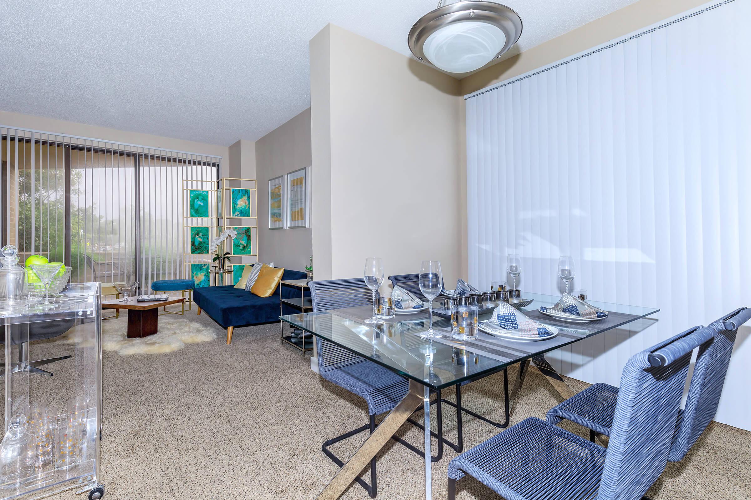
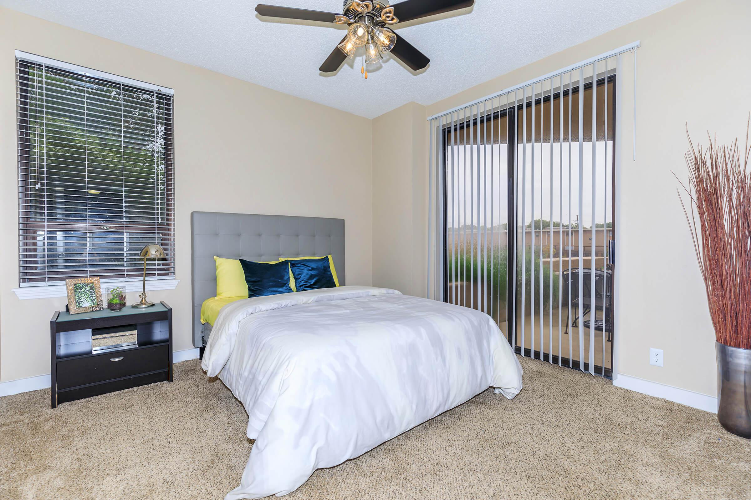
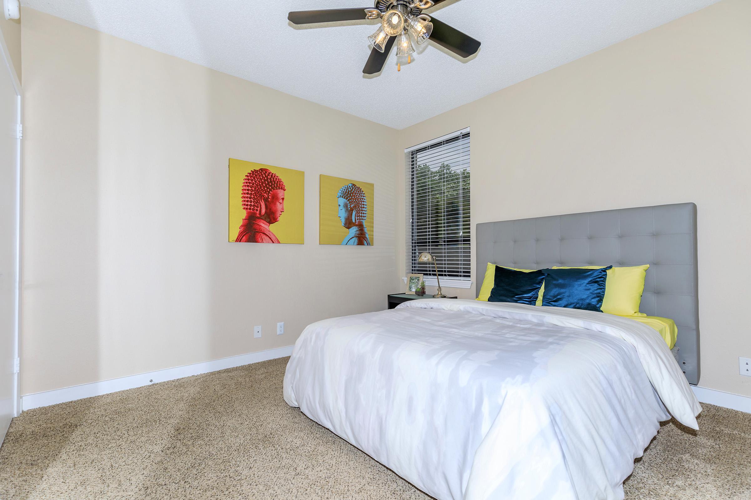
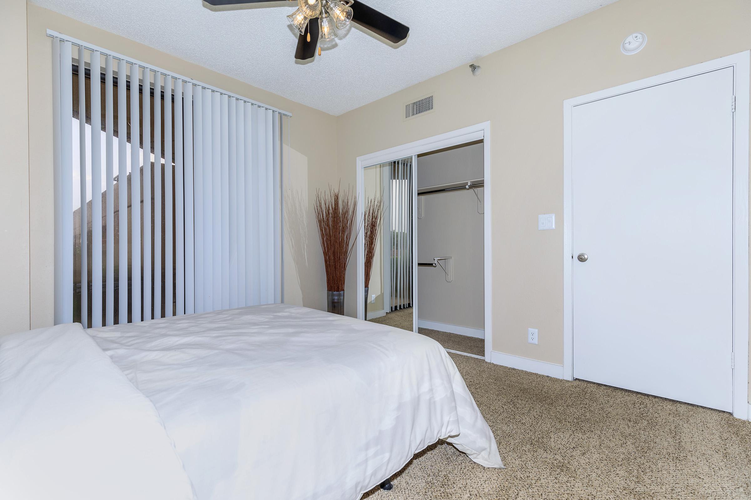
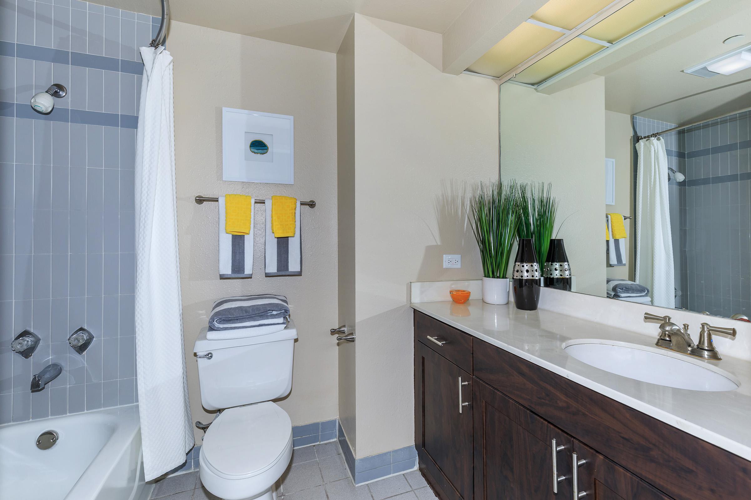
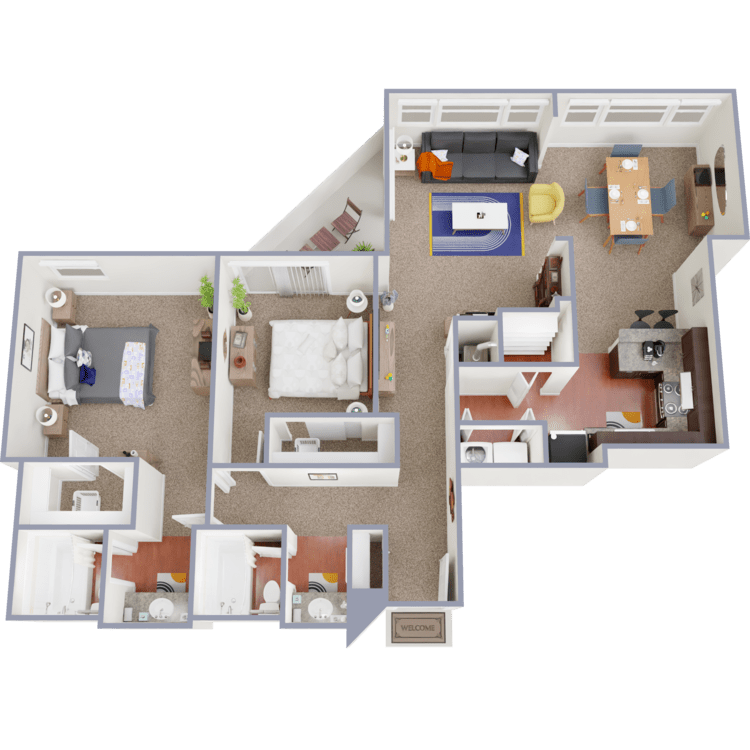
Regency
Details
- Beds: 2 Bedrooms
- Baths: 2
- Square Feet: 1340
- Rent: From $1458
- Deposit: $350
Floor Plan Amenities
- All-electric Kitchen
- Balcony or Patio
- Breakfast Bar
- Carpeted Floors
- Ceiling Fans
- Central Air and Heating
- Dishwasher
- Extra Storage
- Hardwood Floors
- Microwave
- Pantry
- Refrigerator
- Walk-in Closets
- Washer and Dryer Connections
* In Select Apartment Homes
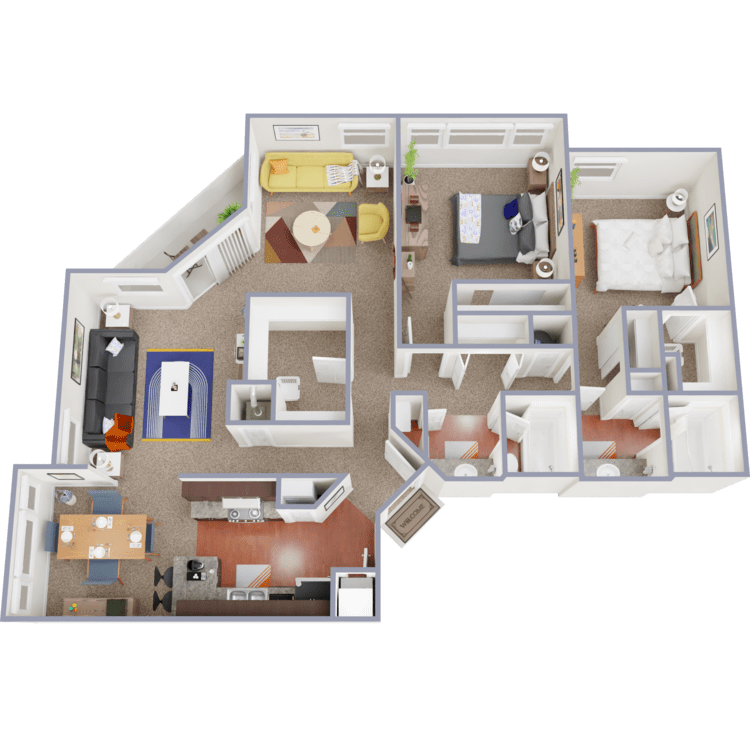
Ritz
Details
- Beds: 2 Bedrooms
- Baths: 2
- Square Feet: 1527
- Rent: From $1502
- Deposit: $350
Floor Plan Amenities
- All-electric Kitchen
- Balcony or Patio
- Breakfast Bar
- Carpeted Floors
- Ceiling Fans
- Central Air and Heating
- Dishwasher
- Extra Storage
- Hardwood Floors
- Microwave
- Pantry
- Refrigerator
- Walk-in Closets
- Washer and Dryer Connections
* In Select Apartment Homes
Floor Plan Photos
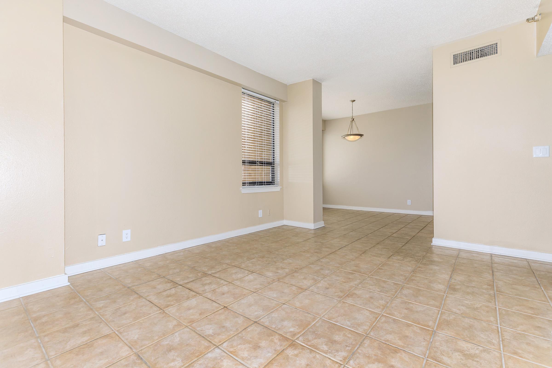
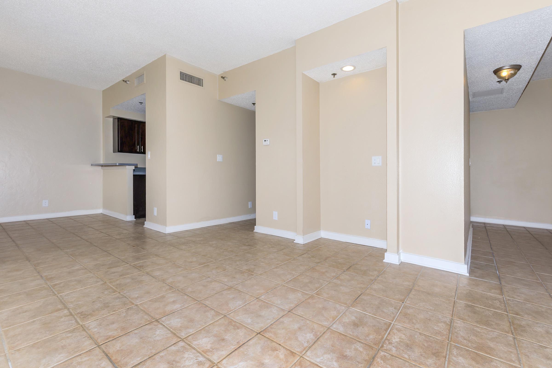
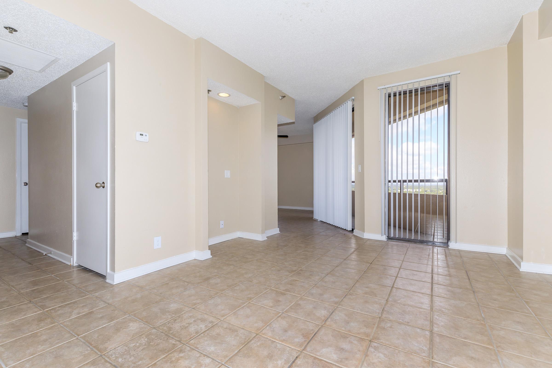
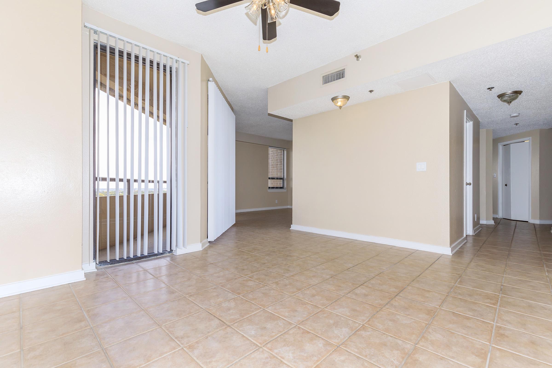
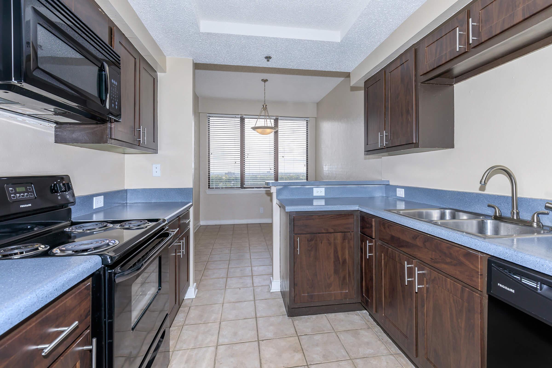
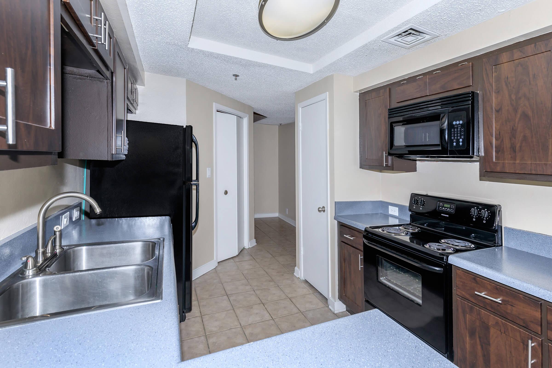
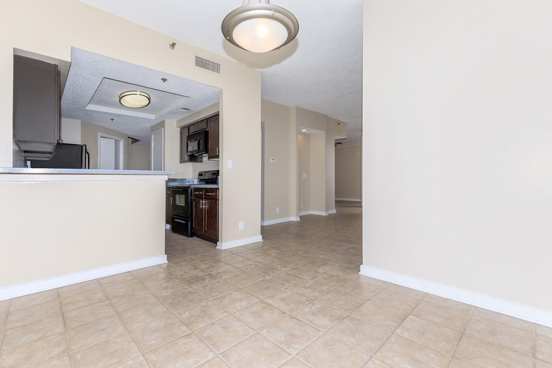
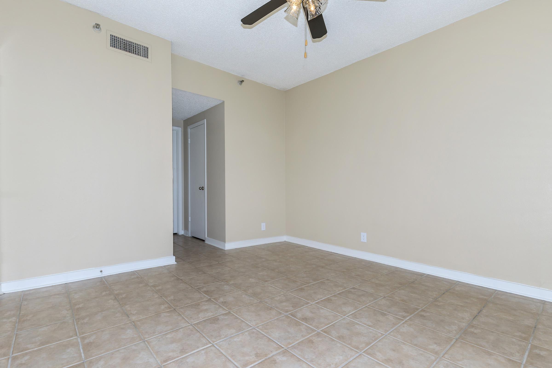
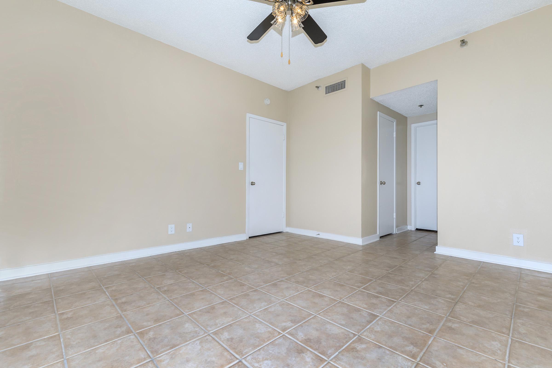
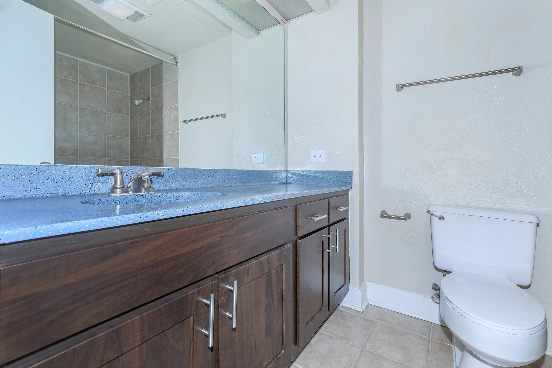
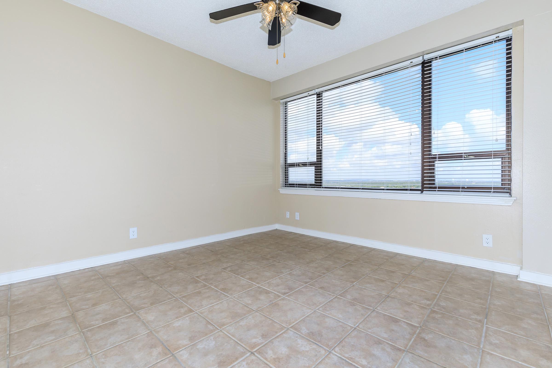
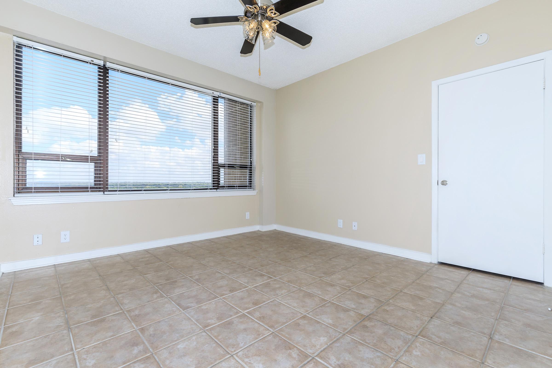
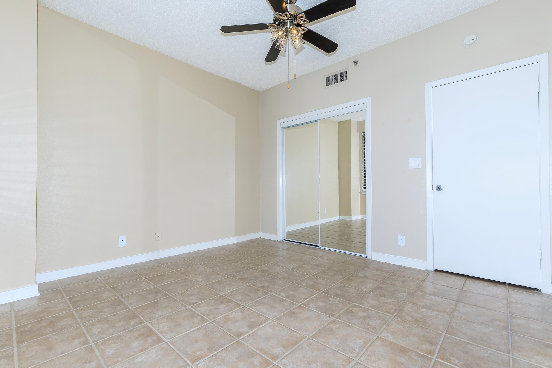
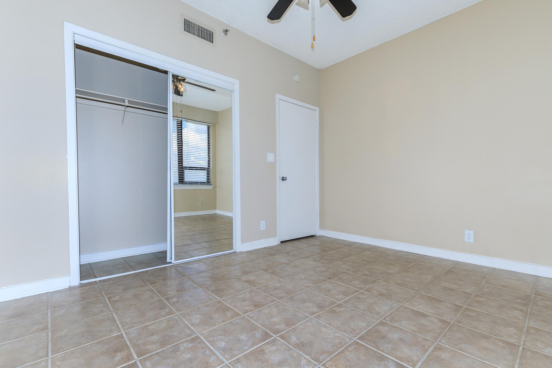
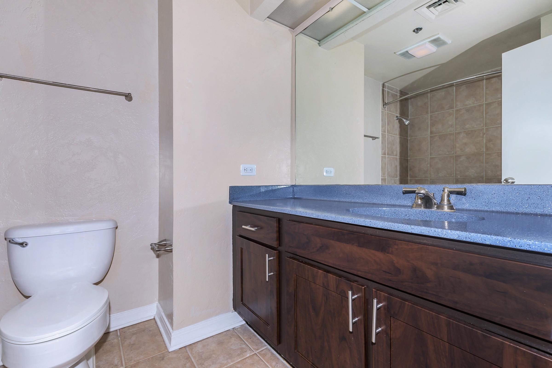
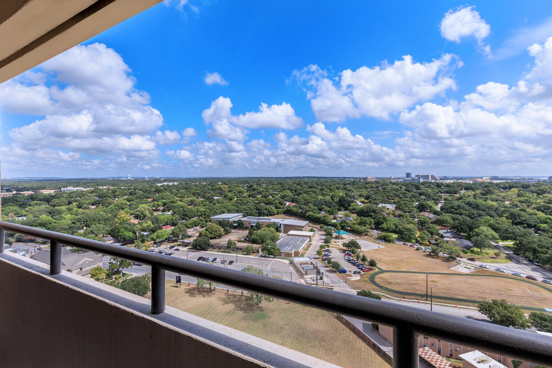
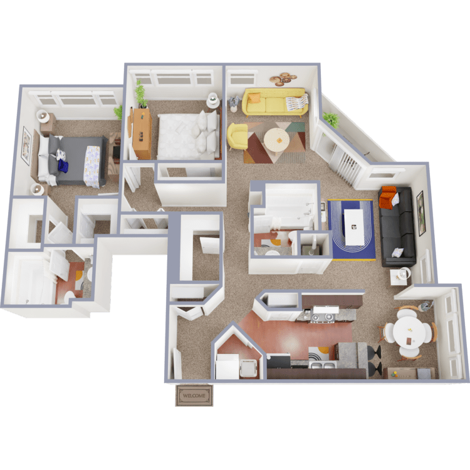
Plaza
Details
- Beds: 2 Bedrooms
- Baths: 2
- Square Feet: 1541
- Rent: From $1595
- Deposit: $350
Floor Plan Amenities
- All-electric Kitchen
- Balcony or Patio
- Breakfast Bar
- Carpeted Floors
- Ceiling Fans
- Central Air and Heating
- Dishwasher
- Extra Storage
- Hardwood Floors
- Microwave
- Pantry
- Refrigerator
- Walk-in Closets
- Washer and Dryer Connections
* In Select Apartment Homes
Show Unit Location
Select a floor plan or bedroom count to view those units on the overhead view on the site map. If you need assistance finding a unit in a specific location please call us at 210-796-4370 TTY: 711.

Unit:
- 2 Bed, 2 Bath
- Availability:Now
- Rent:$1371
- Square Feet:1221
- Floor Plan:Astria
Unit:
- 2 Bed, 2 Bath
- Availability:Now
- Rent:$1416
- Square Feet:1221
- Floor Plan:Astria
Unit:
- 2 Bed, 2 Bath
- Availability:Now
- Rent:$1415
- Square Feet:1204
- Floor Plan:Marquis
Unit:
- 2 Bed, 2 Bath
- Availability:2024-09-11
- Rent:$1459
- Square Feet:1541
- Floor Plan:Plaza
Unit:
- 2 Bed, 2 Bath
- Availability:2024-08-10
- Rent:$1573
- Square Feet:1340
- Floor Plan:Regency
Unit:
- 2 Bed, 2 Bath
- Availability:2024-08-10
- Rent:$1508
- Square Feet:1340
- Floor Plan:Regency
Unit:
- 2 Bed, 2 Bath
- Availability:2024-10-10
- Rent:$1503
- Square Feet:1340
- Floor Plan:Regency
Unit:
- 1 Bed, 1 Bath
- Availability:Now
- Rent:$1330
- Square Feet:718
- Floor Plan:Greenwich
Amenities
Explore what your community has to offer
Community Amenities
- Access Gates
- Beautiful Landscaping
- Billiards
- Business Center
- Clubhouse
- Easy Access to Freeways
- Easy Access to Shopping
- Elevator
- Garage
- High-speed Internet Access
- Picnic Area with Barbecue
- Shimmering Swimming Pool
- State-of-the-art Fitness Center
Apartment Features
- All-electric Kitchen
- Balcony or Patio
- Breakfast Bar
- Carpeted Floors
- Ceiling Fans
- Central Air and Heating
- Dishwasher
- Extra Storage
- Hardwood Floors
- Microwave
- Pantry
- Refrigerator
- Walk-in Closets
- Washer and Dryer Connections
Pet Policy
Pets Welcome Upon Approval. Breed restrictions apply. Pet deposit is $200 per pet. Non-refundable pet fee is $200 per pet. Monthly pet rent of $35 will be charged per pet. Pet Amenities: Bark Park Pet Waste Stations
Photos
Amenities
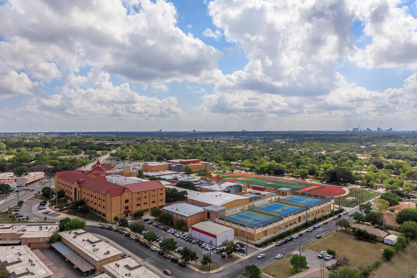
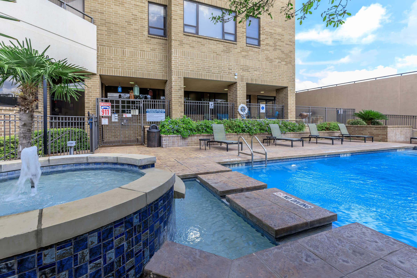
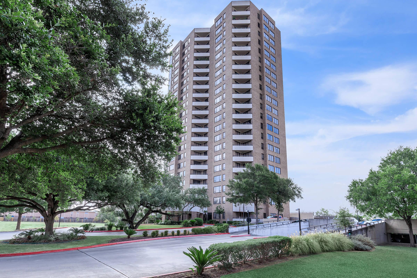
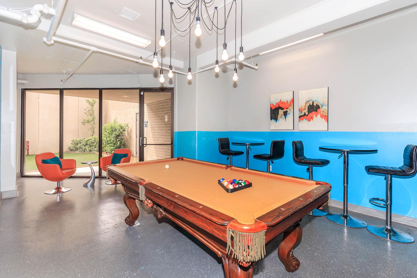
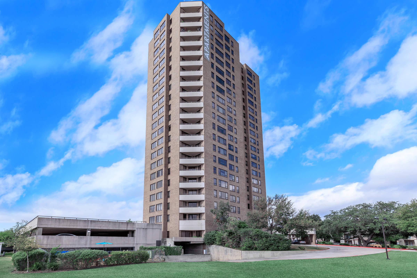
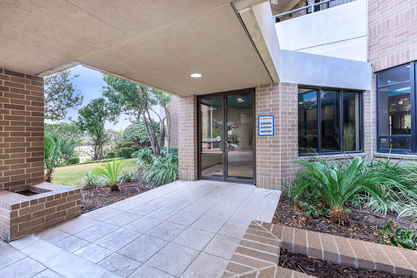
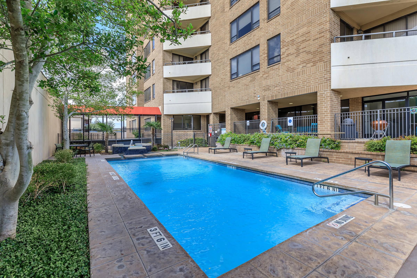
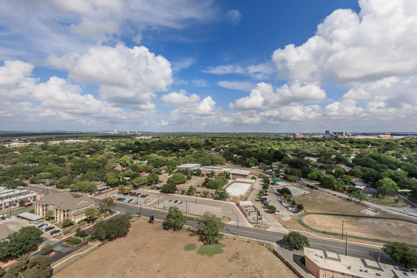
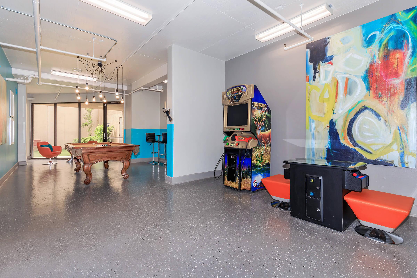
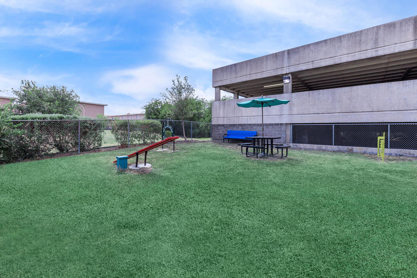
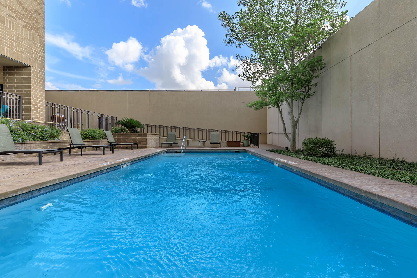
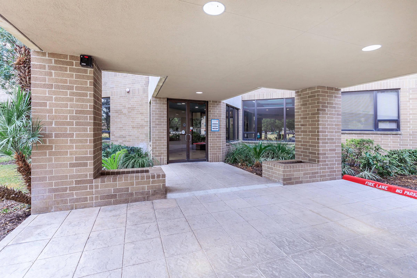
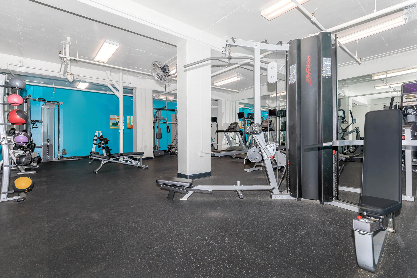
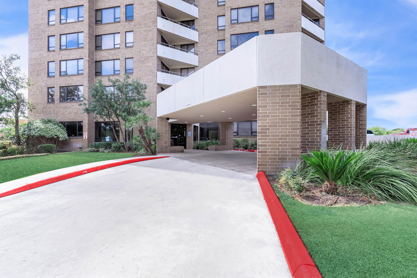
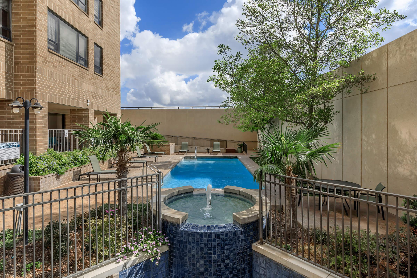
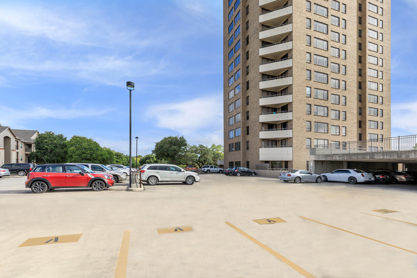
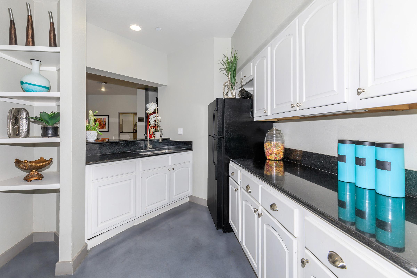
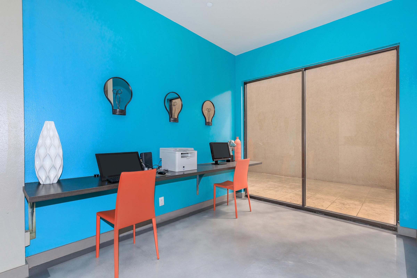
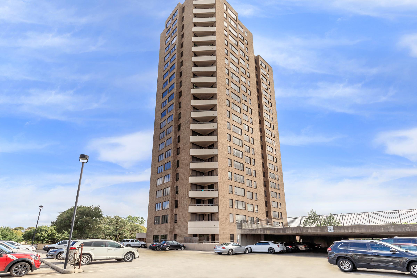
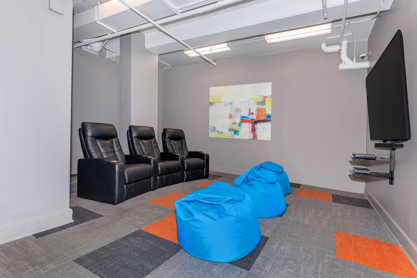
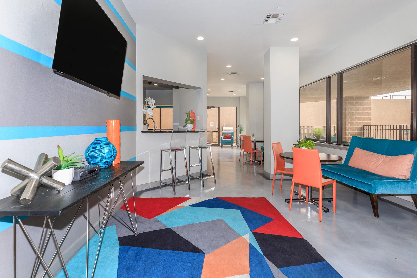
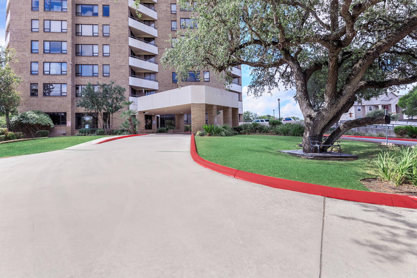
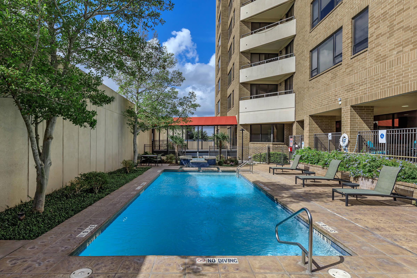
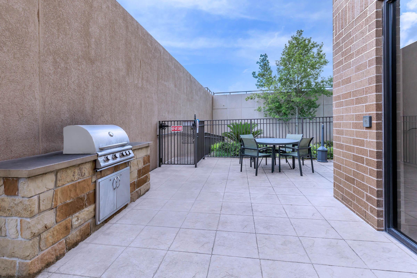
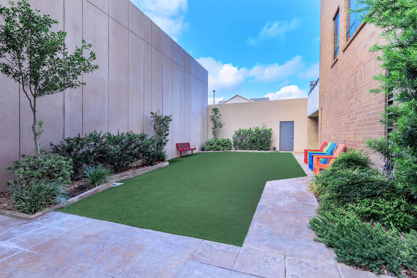
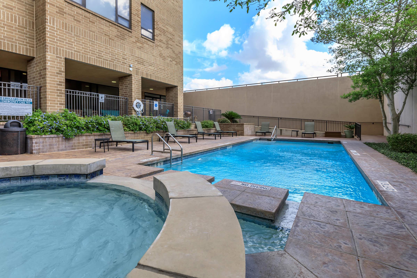
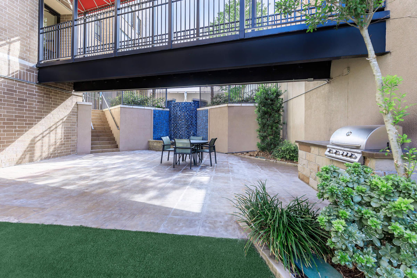
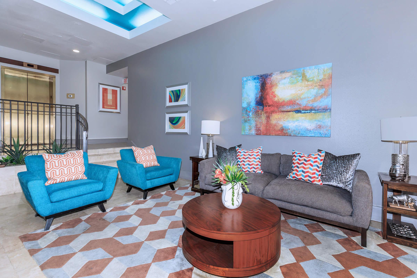
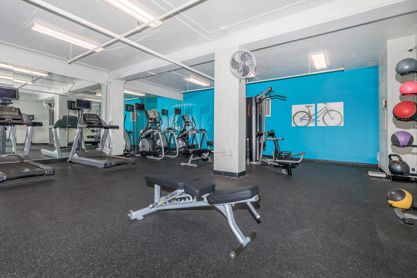
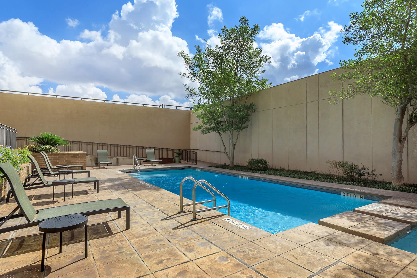
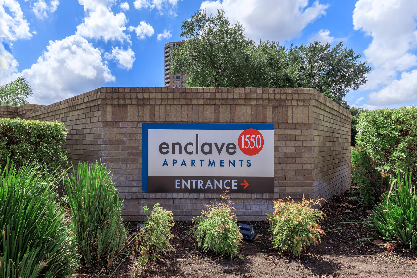
Astria










Greenwich







The Ritz
















Neighborhood
Points of Interest
The Enclave at 1550
Located 1550 Jackson Keller Road San Antonio, TX 78213Bank
Bar/Lounge
Coffee Shop
Elementary School
Entertainment
Fitness Center
Grocery Store
High School
Hospital
Mass Transit
Middle School
Park
Post Office
Restaurant
Salons
School
Shopping
University
Yoga/Pilates
Contact Us
Come in
and say hi
1550 Jackson Keller Road
San Antonio,
TX
78213
Phone Number:
210-796-4370
TTY: 711
Office Hours
Monday through Friday 8:30 AM to 5:30 PM. Saturday 10:00 AM to 5:00 PM.